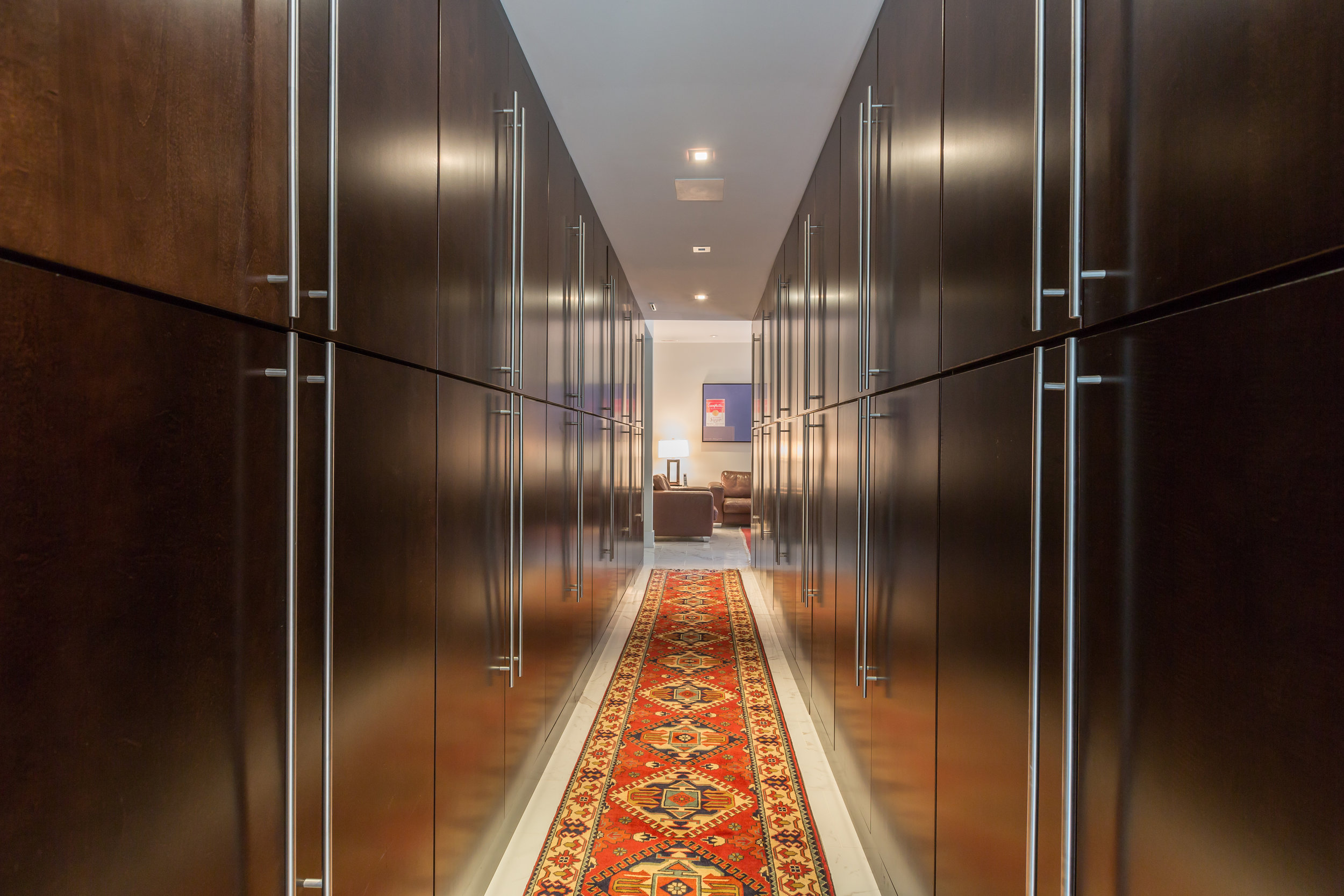








This 5,000 sq ft house in Bethesda, Maryland is located on a heavily wooded lot, and occupies the original footprint of the existing house in an effort to minimally disturb the site. Exterior materials consisting of cedar siding with light stucco and dark grey porcelain tile provide a materials palette that fits into the landscape. Light-filled interiors are open and consist of material such as Carrara Marble flooring and espresso maple cabinetry, which complement the minimally detailed spaces. The main living space is organized toward the back of the house overlooking the existing swimming pool, and providing privacy from the street for the family. A large southern-facing glass window in the two story stair atrium on the front of the house provides light to the main living space while still maintaining privacy within.