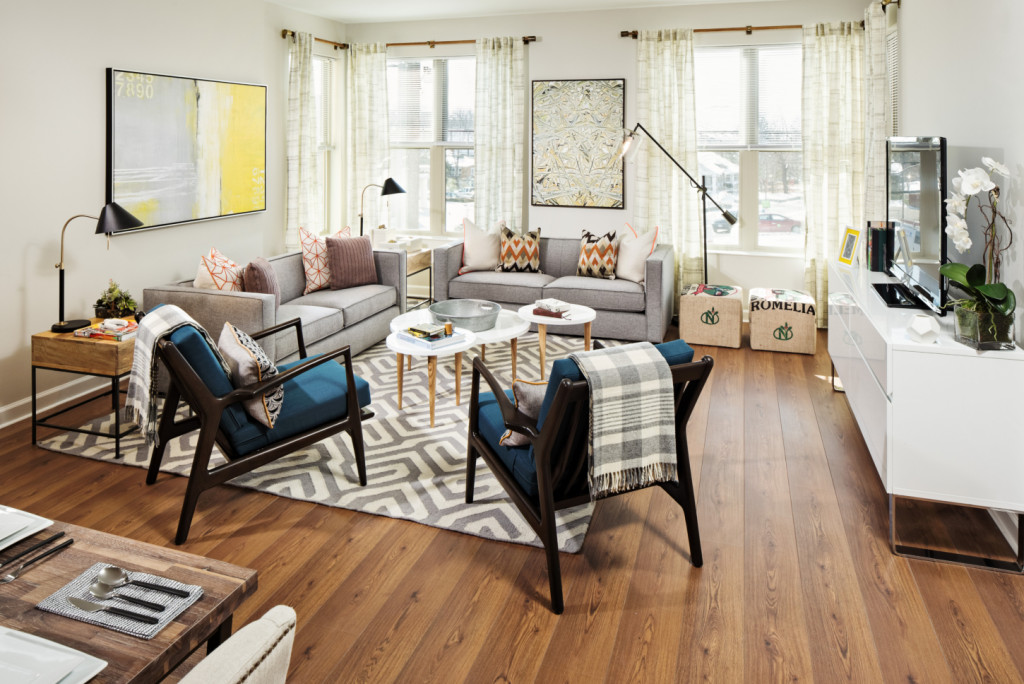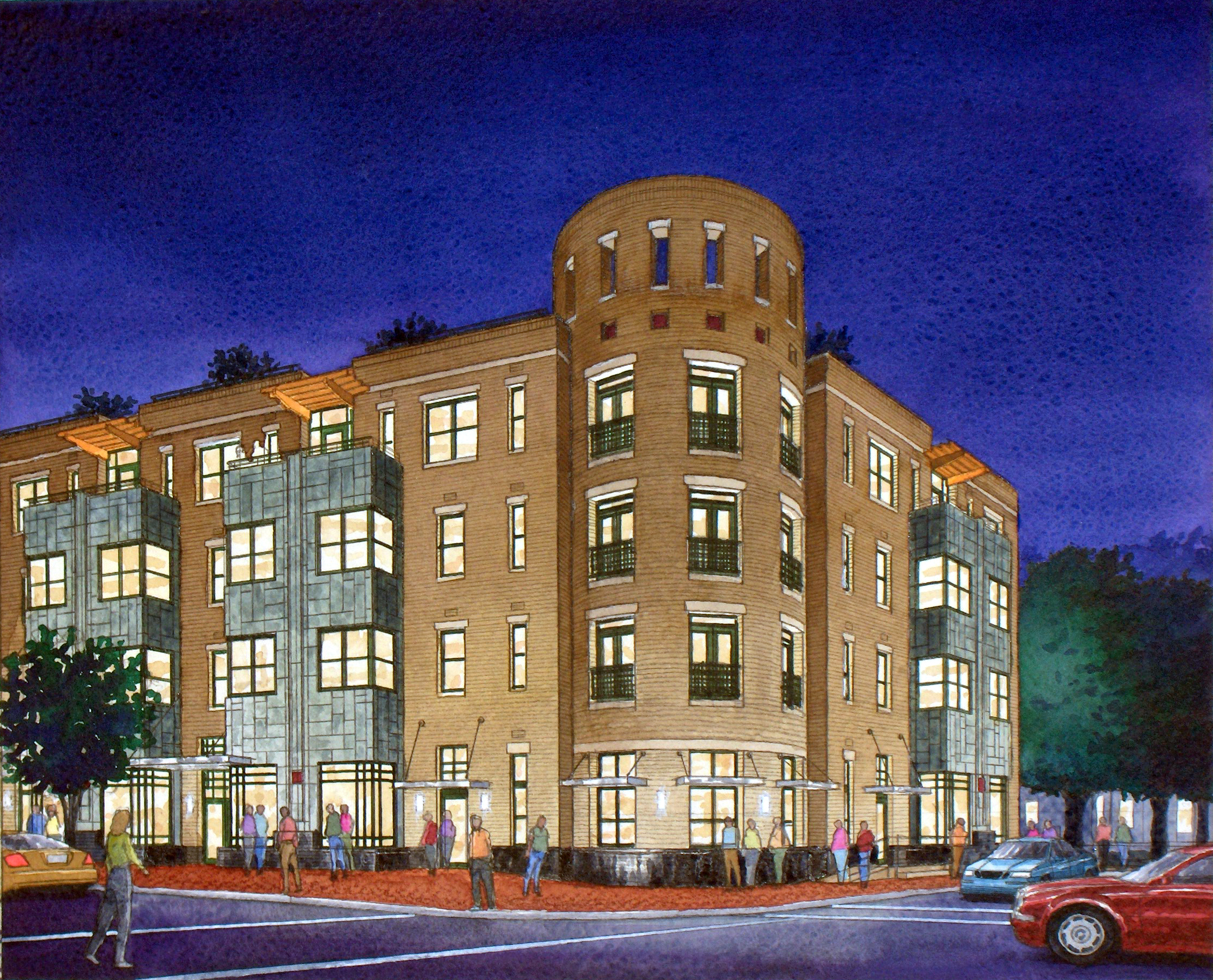





235 Carroll Street NW - Washington, DC
SGA designed and developed this 140,000 square-foot transit-oriented building, completed in 2015, to provide 150 residential units, 6,000 square-feet of retail space, and parking. The building is comprised of four levels and a penthouse with a roof garden, and two levels of below-grade parking. The building was designed with sustainable systems including a green roof that reduces the heat-island effect on the neighborhood, reduces the burden on the storm water sewer system, and increases the building’s energy efficiency